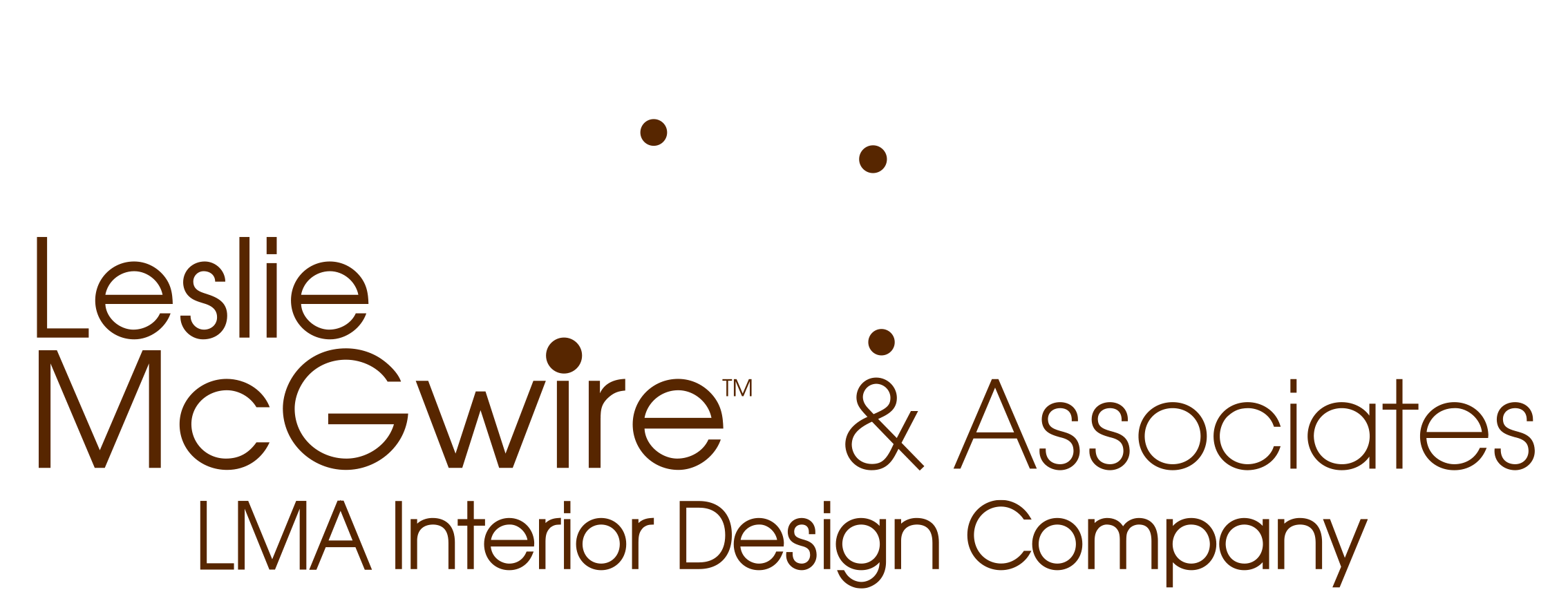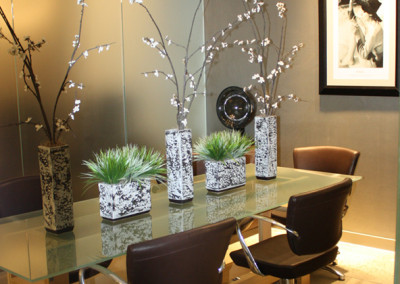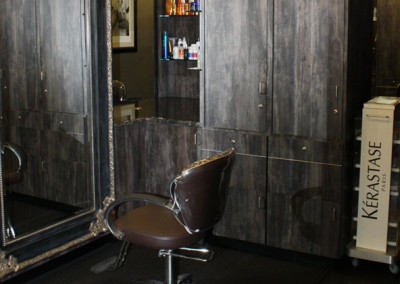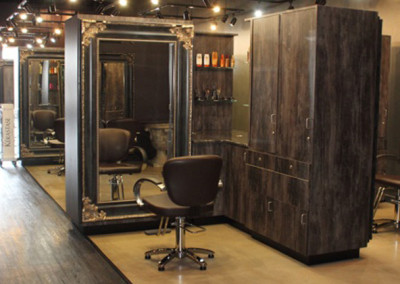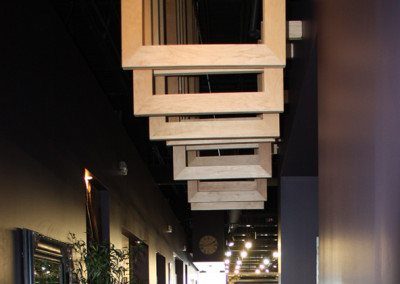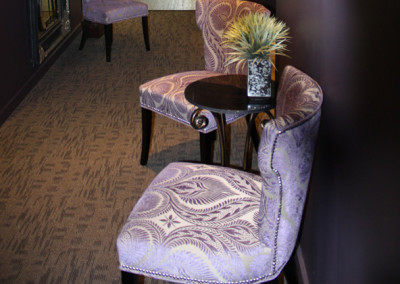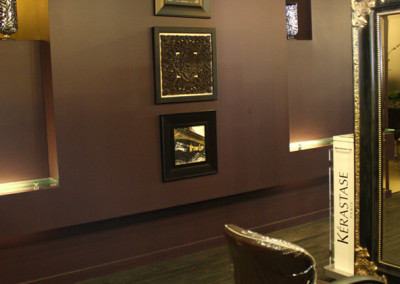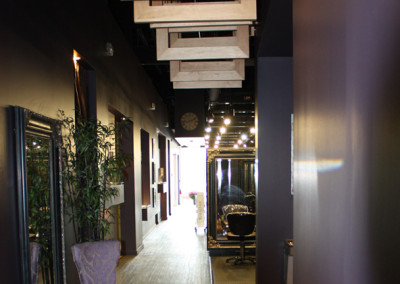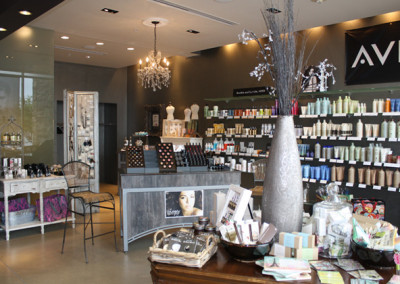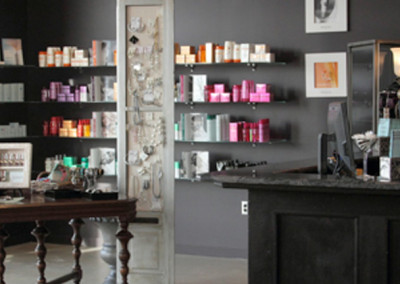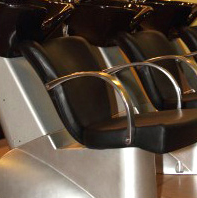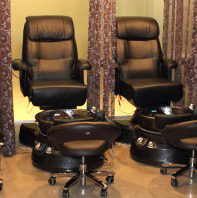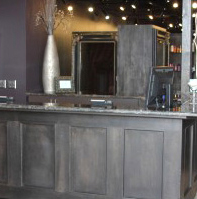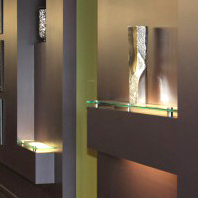The Salon & Spa Design Center, located in Farmington Hills, Michigan had the opportunity to work with Essential Elegance Salon & Spa owner Natalie Mona and Salon Director Denise Drewno on their second location in Brighton, MI.
Leslie McGwire™, President of the Salon & Spa Design Center, met with Mona and Drewno to discuss all of their wishes for the space – which was an empty 5,200 square feet that would need equipment floor plans, plumbing and electrical placement, general lighting design and specifications of finishes for the entire location. They talked briefly about the overall feeling they wanted for the space. It all started with a picture of the actor Gerard Butler’s home in New York. They showed us the design concept, which they both loved. From there, we were ready to design their dream salon and spa.
The design always starts with a flowing space plan that not only is correct according to architect codes, but also corresponds with clients’ wishes. Their long wish list for the salon area consisted of a large boutique retail shopping area with not only hair products but add-ons like hand creams, soaps, beautiful jewelry, makeup and even fun accessories. A large l-shaped desk is important for the salon on busy days. The drink bar, 14 custom styling stations and 14 Pavilion Aries Styling Chairs, a shampoo room with Pavilion backwash units, a color processing room, a pedicure room with four J&A pedicure units and two custom nail tables, a booking room, wax room and a large break room/dispensary were also part of the list. In the spa portion of the space, we allowed room for a sauna and a waiting area for clients waiting for treatments. There are four treatment rooms and a locker area where clients can change into robes. The two treatment rooms share a large shower for certain treatments. In the other two rooms, the center wall can be opened up into one big room for dual treatments. After all of the space was completed in a way that satisfied their wishes, we could move on to the design aspect of the project.
The overall design was very different from other salon designs that Leslie McGwire™ had done in her 15 years of salon and spa design. The words that best describe the space would be eclectic, artsy and metropolitan. The paint colors were deep eggplant, new fresh moss color and metallic silver. The different combination of color created a very elegant feel to the space. The salon and spa has an eclectic blend of furnishings as well that gives a first impression of a relaxed artistic urban oasis. The focal point of each styling station is an oversized black gilded silver mirror. When clients sit in the Aries brown styling chairs looking into the stately mirrors, they will feel like they are king or queen for the day. The laminate chosen for the storage area of the styling station coordinates beautifully with the mirrors and the granite tops. The processing lounge is a very private space with frosted glass dividers that separates the room from the shampoo area. The design atmosphere is a very quiet area where clients can read, use wireless internet or just enjoy a glass of wine and a magazine.
The flooring that was chosen for the beginning of the project is called Stratic by Amtico. It is a designer vinyl that holds up very well in salon and spas. It is a black metallic wood grain floor that adds so much to the overall feeling of the space. The overall feeling in the spa area is relaxed with chocolate brown leather floors and very pale blue walls. The accessories complement the unique signage in each treatment room. The sign was made out of slate and sets off the look. The waiting area for the spa has a drink/food bar with trendy but comfortable waiting chairs and a fun zebra area rug for a splash of excitement in the space.
When you walk into the space, it feels like you are in an upscale boutique. The retail area is detailed with an eclectic group of tables, cabinets and antique French doors along with chairs intermixed throughout the space. The crystal chandeliers and the beautiful wall of silver beads add so much to the buying environment.
Lighting is very important in salons and spas. The salon needs task lighting and overall lighting for the space. Due to the darker colors on the walls, we had to order more lights for the space. This created a very dramatic atmosphere within the salon. The MR-16 light bulb in the retail space makes the products shine with very white light. The lighting design for the retail area was key to make the products sell. It is very important to keep the lighting dim in the shampoo room in general but to beam the correct bulb straight down onto the client’s hair so that stylists can see what they are doing. The calming feeling of the room helps clients to completely relax while receiving a head massage or while being shampooed.
The overall design for Essential Elegance ended up to be what Mona and Drewno where dreaming of. The design goals were achieved, and they couldn’t be more pleased. It was a pleasure designing their beautiful space.
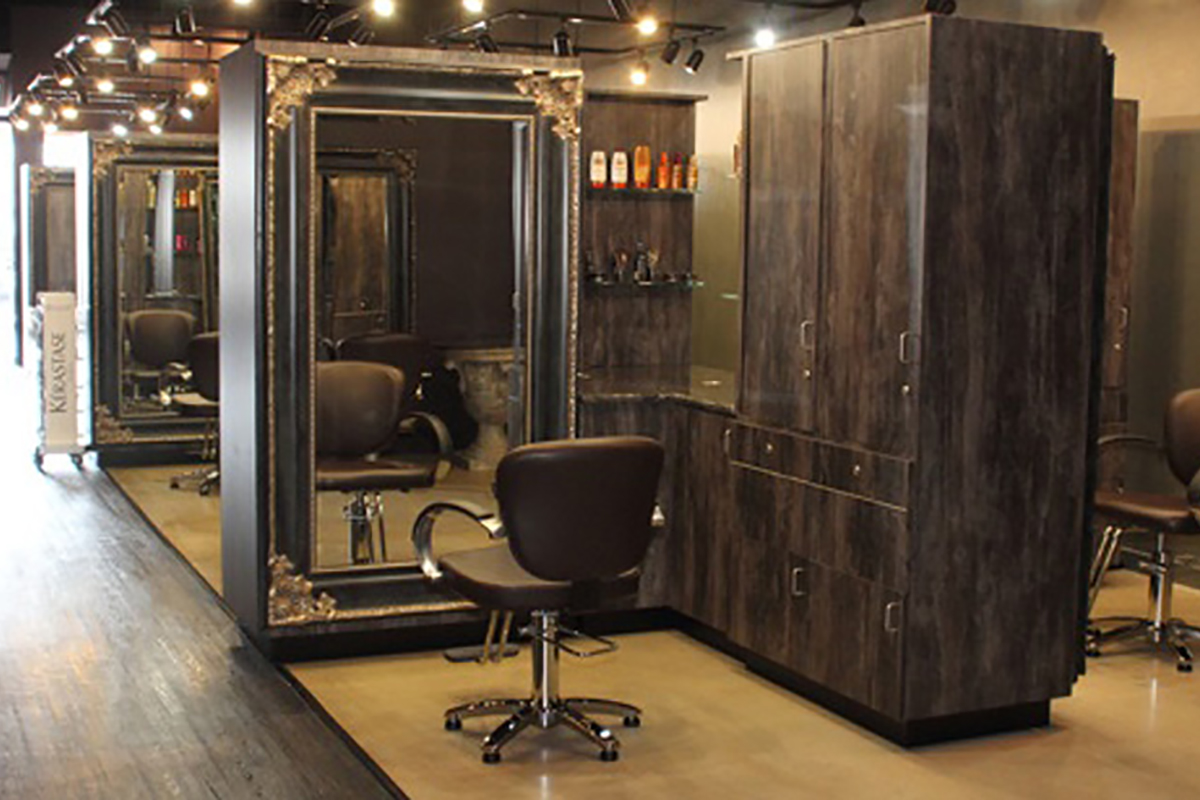
Contact Leslie today! leslie@lesliemcgwire.com or 248-912-2661
@2025 Leslie McGwire™ & Associates. All rights reserved.
